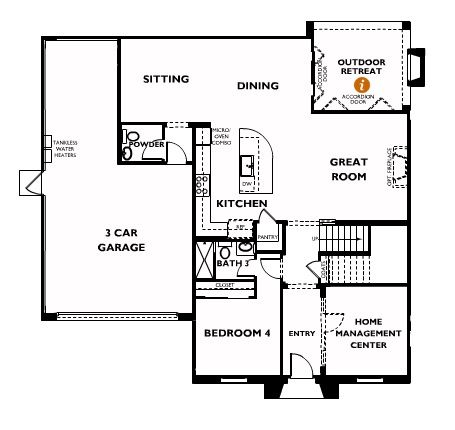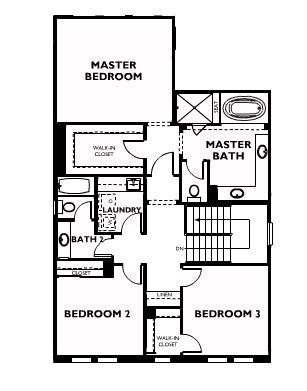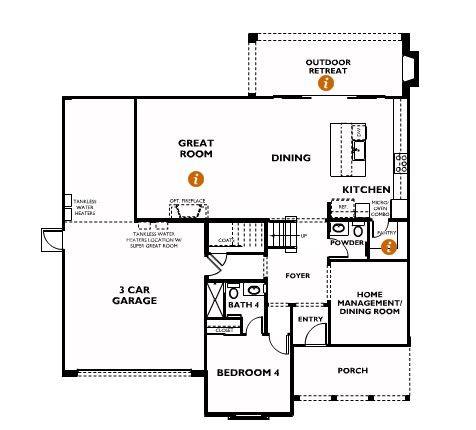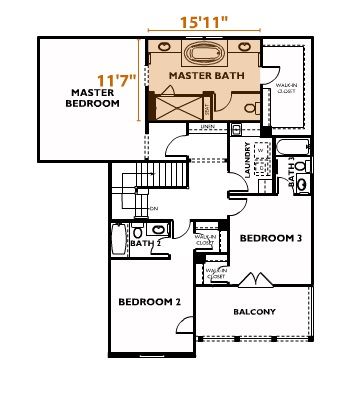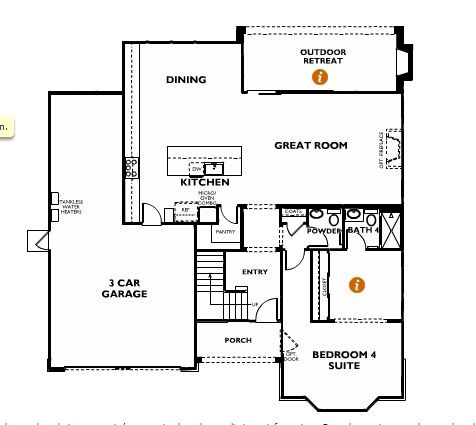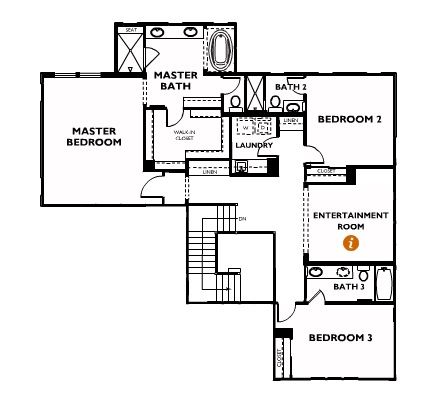NYT said:Maybe someone with spectacular Photoshop and design skills can put together a master map of all the different builders neighborhoods down to the specific lots and phases laid out in one convenient display.
I have tried to make one based upon what we know so far. If more locations are known, I can add them as well!


