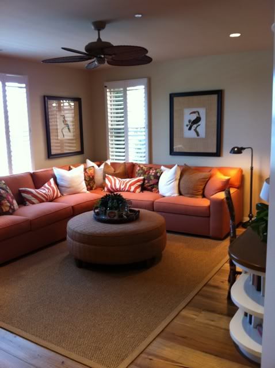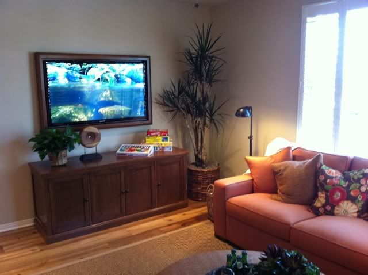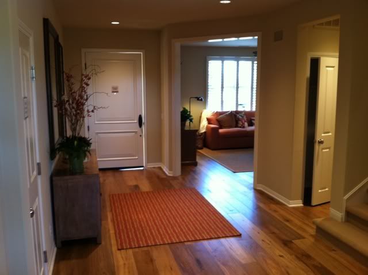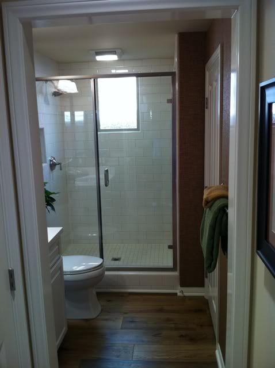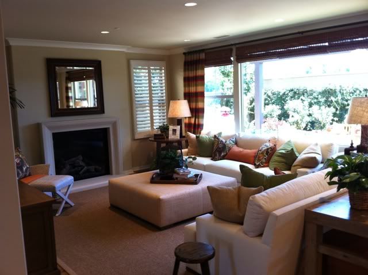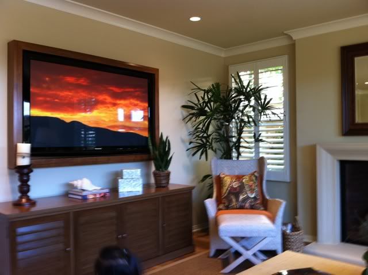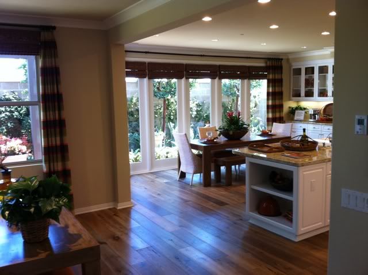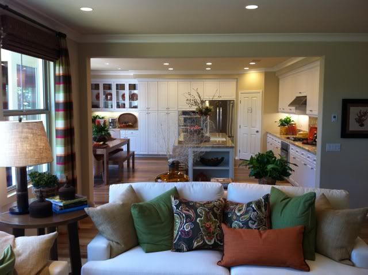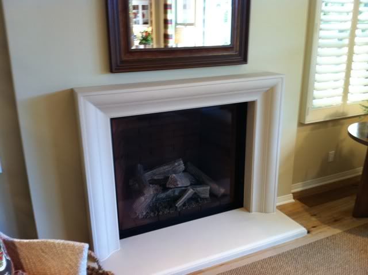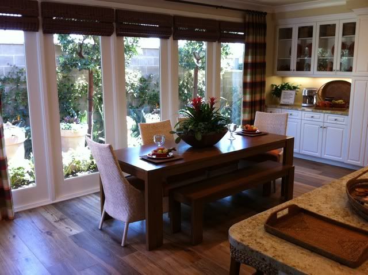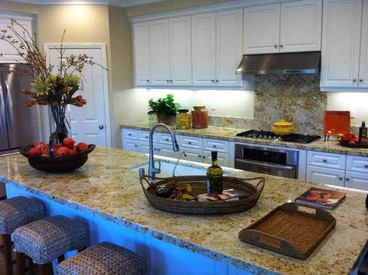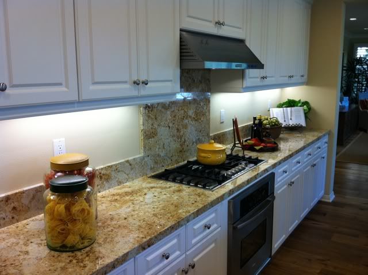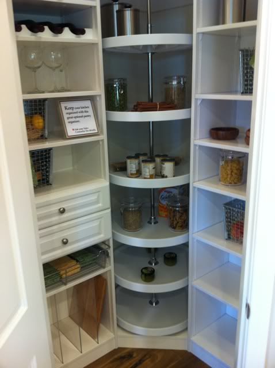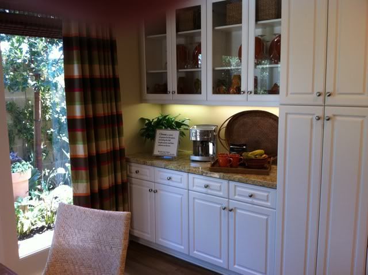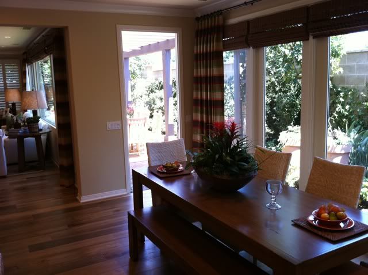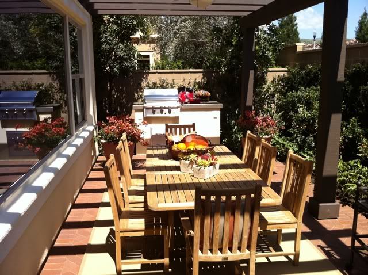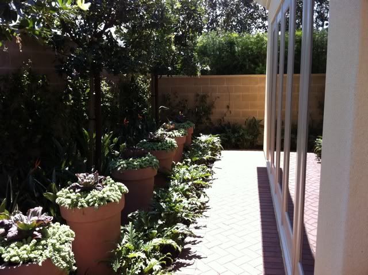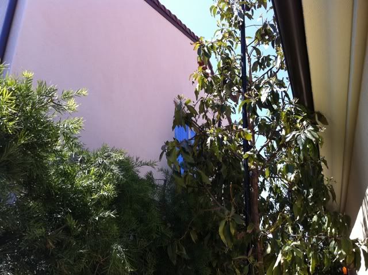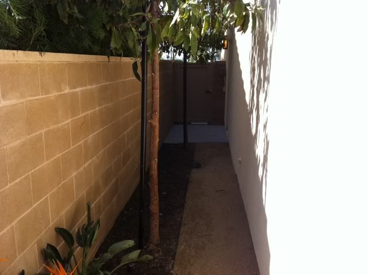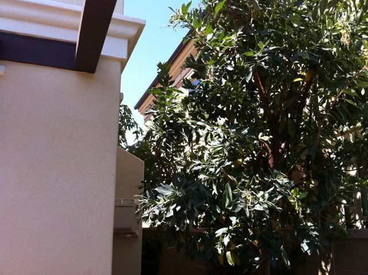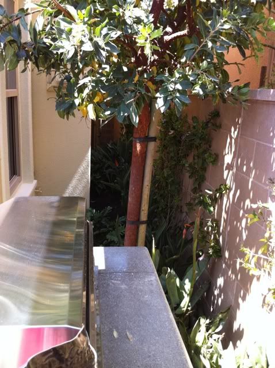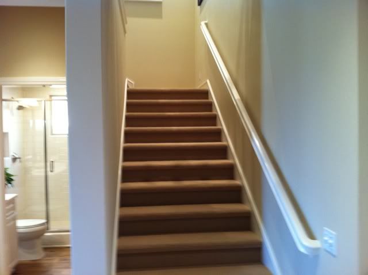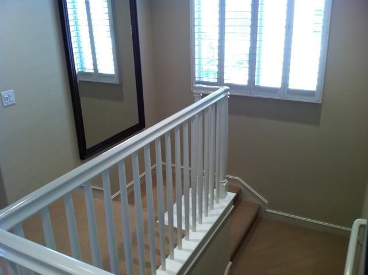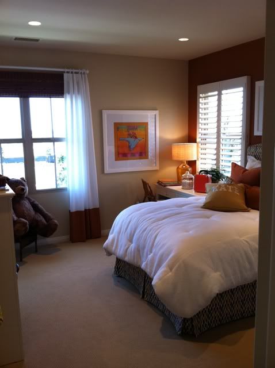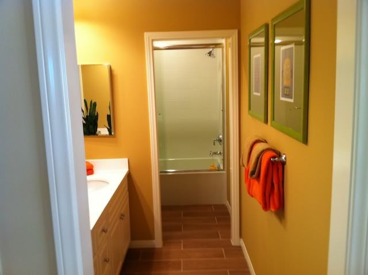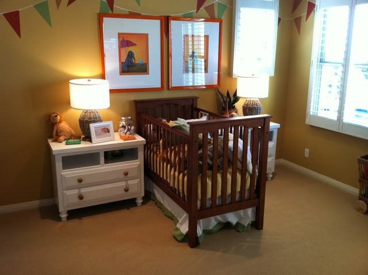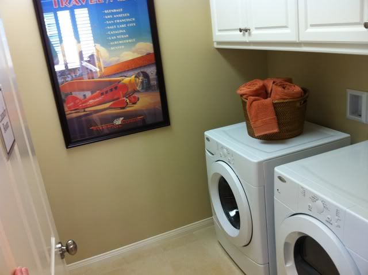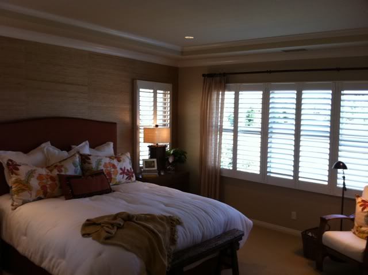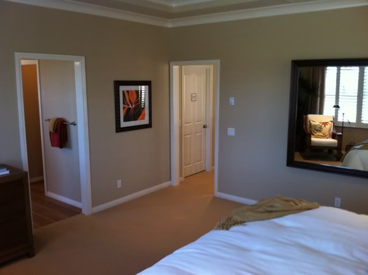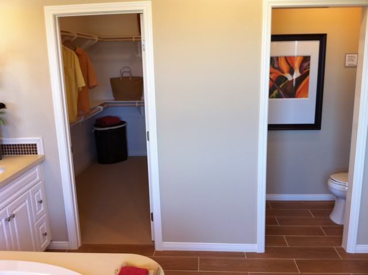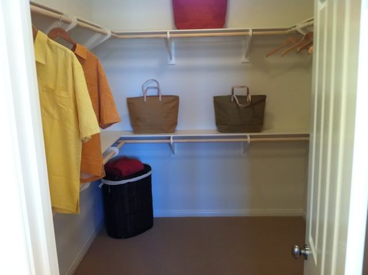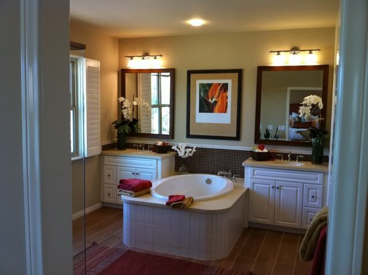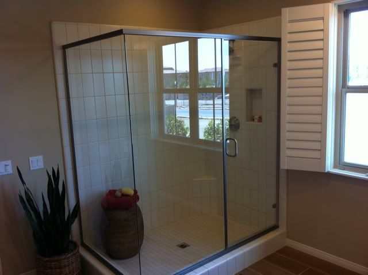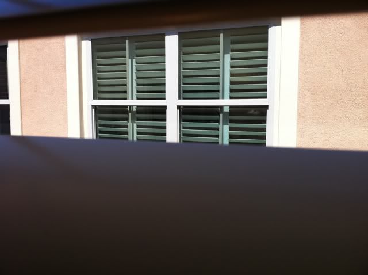Stopped by today to take a look at the finished models at Maricopa. Sales says they had about 900 people go through on Sat. Today probably around 500. Only 3 homes left out of the initial 8 homes in phase 1. I guess they weren't able to sell out before the grand opening. They have one plan 2 and two plan 3's left.
So we venture into the plan 1 model and really spent a good amount of time there in gauging the floor plan and layout. We think it is more functional then LV plan 3. The Great Room is decent though a bit small for me. The fireplace option will be a problem since you will lose that wall for a full sofa placement. Kitchen window is great for cooking, too bad it's not in plan 2. I can also see into the Great Room/TV from the Kitchen, not too bad. Really like the little entrance from the garage to the kitchen, great for shoes/mud room, not so great for desk/chair, the door will probably hit the chair which is in the way. Laundry room downstairs which I like, decent size for pantry/storage, not a walk in though. Bath 3 has high ceilings, Bed 4 feels LV cramped, and coat closet is awkward with the sloped under stairs storage. L shaped yard, has a 10 feet setback, the minimum, lots for all 3 models are 3,850. Non-zero lots, you can walk from one side of the house, through the yard and to the other side. Still very close to neighbors. Going upstairs, you first see Bed 2 and 3, then Masters. Good for kidspying per BK. Nothing special about the Bed 2 and 3, decent size. Master bed is not memorable as well. Master bath is nothing special, good counter space with the attached dual sinks.
Plan 2 model is next and upon entering I noticed a lot of people commenting on the foyer/entrance/den experience. Plan 1 was mostly a "not bad" vibe (we were in there for so long, I start listening to people's reactions when they first walk in), while plan 2 gives a more "wow" feel. The Den is now the dealbreaker for me. It is big enough to be a separate TV/living room/study/guest room. I think it is bigger then my current living room. I think IHO convinced me about keeping it as a den, though sales said the cost for converting is about $2000. It's great as separate living room spaces with enough room to not be claustrophic when watching TV. Also by keeping it as a den, the coat closet is more tucked in, where in a bed 4 config., the closet opens into the foyer. I believe the upstairs toilet is over the den and not the entrance for those who cares about that feng shui crap. The Great Room is a much better size then Plan 1's. Kitchen has a bigger island along with the walk in pantry. Home management desk is in the Dining room which is awkward for me. Definitely not formal dining, but who has time to do that anyways? Garage entry is in the foyer, good and bad, at least the foyer is wide and open. The bath 3 ceiling is not as high as plan 1's. Storage door is across from toilet/sink, weird. Single door out to the yard from Dining. Again, yard is not that great, trellis covers longer area, if I barbecue there, I would feel cramped. Fireplace is in a better spot, still lose that wall but at least you can put two sofas in. But in the end, having two rooms downstairs for TVs is a win win in my book. Going upstairs, you can make your BK pitstops before arriving at the Master. Laundry room is pretty small, and it's upstairs. Master bath seems inefficient to me. I don't like vampire tubs and losing the counter space due to separate sinks. Closet seems a bit small for this price range. Shower is rectangular and not enclosed, don't look forward to cleaning the glass after every shower.
Getting late, post up more pics tomorrow. Next phase release seems to be coming up. I hear from sales that I'm in the top 5 on the list. We'll see what happens.



