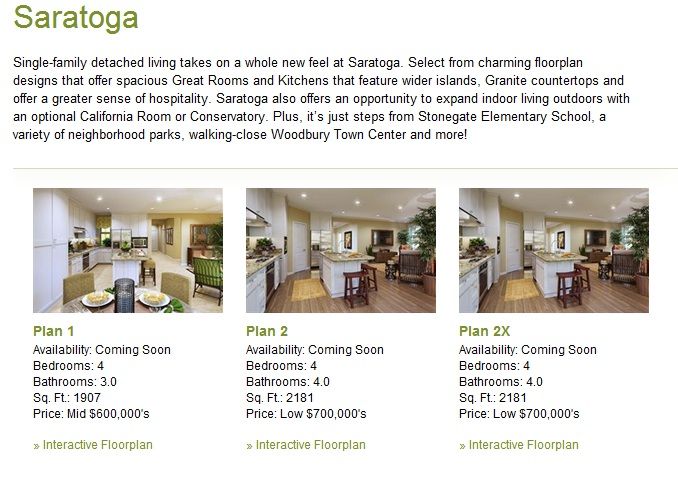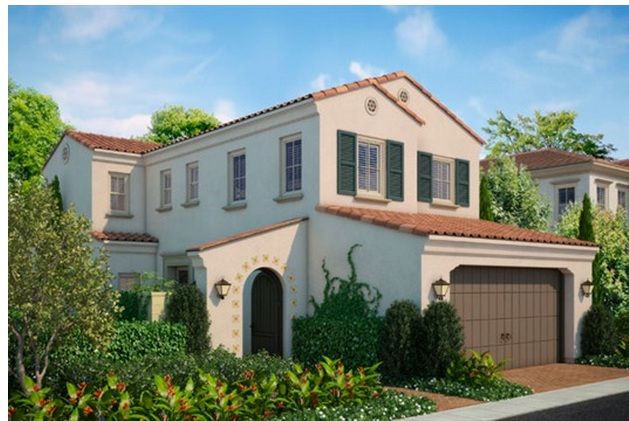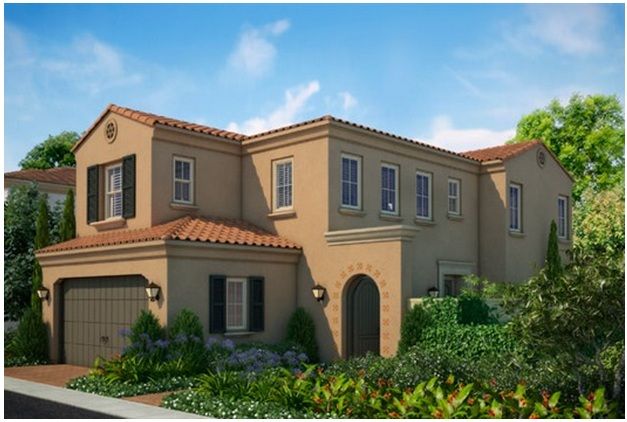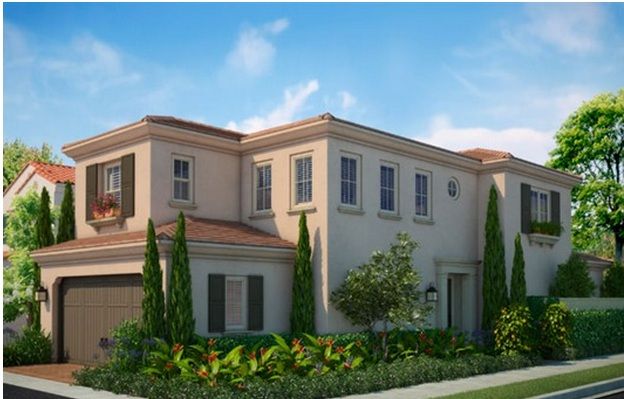You are using an out of date browser. It may not display this or other websites correctly.
You should upgrade or use an alternative browser.
You should upgrade or use an alternative browser.
Mendocino and Saragota in Stonegate
- Thread starter The Motor Court Company
- Start date
NEW -> Contingent Buyer Assistance Program
Yes, supposedly real driveway on a real street (unlike Montecito). Negative on these will be no yard and from far away will look like attached housing (no offense to attached housing folks) due to 3ft setback.


Plan 1

Plan 2

Plan 2x
Looks like only two floorplans for this community
I'm guessing November for sales to start
Well the sideways driveway is just odd. If you pull up in your driveway, then you're front door is blocked by cars. Its really somthing that I thought died in the late 70's...but leave it to the irvine company to bring it back. Again I compare plan 2 to maricopa plan 1 (pretty close in sq ft) though I see dead space in mendocino based on the floor plan (the corner of the great room to the left of the entry way where they have a piano in the model pictures) and the kitchen seems a bit compact, missing that great floor to ceiling wall of cabinets that maricopa has (mendocino has a walk-in pantry in lieu of cabinet space, but its location makes it feel like an after-thought). It seems like the extra hundred sq ft aren't really that usable. Basically I'm unimpressed...like McKayla Maroney unimpressed
Anyhow, I thought that Mendocino started from mid 700K, but the website says low 800K. That means Plan 2 is around mid 800K?
As with other TIC floorplans, I'm bored. Basically recycled. Actually, Plan 3 is the only one I'm even remotely interested in seeing, only because you have the option of bedroom suites, even downstairs, with a separate powder for guests.
ps99472
New member
gld2 said:Do they have driveways?
Yes, supposedly real driveway on a real street (unlike Montecito). Negative on these will be no yard and from far away will look like attached housing (no offense to attached housing folks) due to 3ft setback.
irvinehomeowner
Well-known member
Can trashcans even fit in a 3ft side yard?
ps99472
New member
irvine123searching said:Any update information about Saragota?


Plan 1

Plan 2

Plan 2x
Looks like only two floorplans for this community
Irvine_Dreamer
New member
Smart will fit in Saratoga's driveway
Sideway of course
Sideway of course
Irvine_Dreamer
New member
Frames are up for Mendocino model homes, as well as Saratogacowlemon said:Any new updates on Mendocino?
I'm guessing November for sales to start
The Motor Court Company
Well-known member
Stuccos are already applied so just need painting plus roofing on the outside, if they rush the interior I can see a mid September early October grand opening.
Irvine_Dreamer said:Frames are up for Mendocino model homes, as well as Saratogacowlemon said:Any new updates on Mendocino?
I'm guessing November for sales to start
thedude111222
New member
The 3' setbacks don't really seem to be that big of a deal for Mendocino because the portions that actually 3' are only between garages on the sides that don't open up to the side yard door...and similarly the 8' setback in the backyard isn't an issue b/c it comes into play only when optional california or conservatory rooms are built out on the largest models. I will say that maricopa plan 1 still seems like a better bet compared to all of these mendocino models though. call me crazy, but i prefer a downstairs laundry room. I also don't like how close models 2 and 3 extend to the front of the lot towards the street, I feel like the neighboorhood will that that "tightly packed" visual appearance (as opposed to maricopa which even though is still densely packed still feels somewhat normal)
irvinehomeowner
Well-known member
For Mendocino... I like the floorplans... I find it interesting that they put all the laundries on the 2nd floor whereas in Maricopa, 2 of the 3 were on the first floor.
I like the Plan 2 the best... too bad they don't have a loft like the Plan 1. What's weird is the biggest one, Plan 3, is my least favorite.
I like the Plan 2 the best... too bad they don't have a loft like the Plan 1. What's weird is the biggest one, Plan 3, is my least favorite.
thedude111222
New member
irvinehomeowner said:For Mendocino... I like the floorplans... I find it interesting that they put all the laundries on the 2nd floor whereas in Maricopa, 2 of the 3 were on the first floor.
I like the Plan 2 the best... too bad they don't have a loft like the Plan 1. What's weird is the biggest one, Plan 3, is my least favorite.
Well the sideways driveway is just odd. If you pull up in your driveway, then you're front door is blocked by cars. Its really somthing that I thought died in the late 70's...but leave it to the irvine company to bring it back. Again I compare plan 2 to maricopa plan 1 (pretty close in sq ft) though I see dead space in mendocino based on the floor plan (the corner of the great room to the left of the entry way where they have a piano in the model pictures) and the kitchen seems a bit compact, missing that great floor to ceiling wall of cabinets that maricopa has (mendocino has a walk-in pantry in lieu of cabinet space, but its location makes it feel like an after-thought). It seems like the extra hundred sq ft aren't really that usable. Basically I'm unimpressed...like McKayla Maroney unimpressed
Irvine_Dreamer
New member
I feel the same way. What can you do with that dead space? Not that I have a piano, but next to dining area? Nopethedude111222 said:Well the sideways driveway is just odd. If you pull up in your driveway, then you're front door is blocked by cars. Its really somthing that I thought died in the late 70's...but leave it to the irvine company to bring it back. Again I compare plan 2 to maricopa plan 1 (pretty close in sq ft) though I see dead space in mendocino based on the floor plan (the corner of the great room to the left of the entry way where they have a piano in the model pictures) and the kitchen seems a bit compact, missing that great floor to ceiling wall of cabinets that maricopa has (mendocino has a walk-in pantry in lieu of cabinet space, but its location makes it feel like an after-thought). It seems like the extra hundred sq ft aren't really that usable. Basically I'm unimpressed...like McKayla Maroney unimpressed
Anyhow, I thought that Mendocino started from mid 700K, but the website says low 800K. That means Plan 2 is around mid 800K?
blitzjs said:It's up on the villages website (including floorplans). Not a fan of the small island in all of the kitchen renderings, it reminds me too much of my current rental.
As with other TIC floorplans, I'm bored. Basically recycled. Actually, Plan 3 is the only one I'm even remotely interested in seeing, only because you have the option of bedroom suites, even downstairs, with a separate powder for guests.
The Motor Court Company
Well-known member
Stonegate - village of duplication
off topic:
any Stonegate residents felt the total black out last night? the whole villages went dark and I thought that could be it and was peeking outside my window anticipating waves of zombies to show up
off topic:
any Stonegate residents felt the total black out last night? the whole villages went dark and I thought that could be it and was peeking outside my window anticipating waves of zombies to show up
waitin4ever
New member
Was it around 11pm I guess. I'm from WBE and I just felt a blip for 1 second. I thought it was just my house and I switched
of the AC.
of the AC.
The Motor Court Company said:Stonegate - village of duplication
off topic:
any Stonegate residents felt the total black out last night? the whole villages went dark and I thought that could be it and was peeking outside my window anticipating waves of zombies to show up
