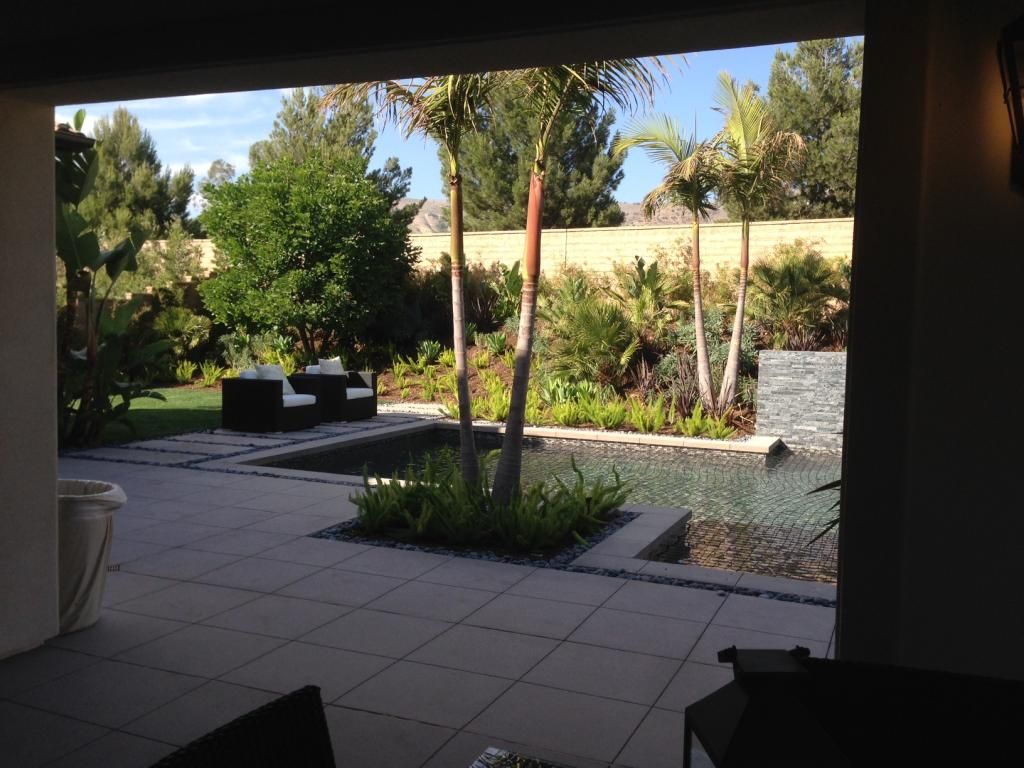J
jmoney74
Guest
Not sure if the these type of rich people care about TUSD or IUSD.. They have been plenty of rich folks living in tustin ranch sending their kids to Foothill HS.
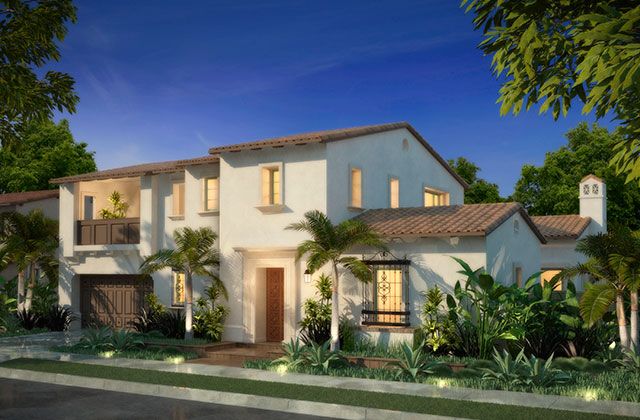
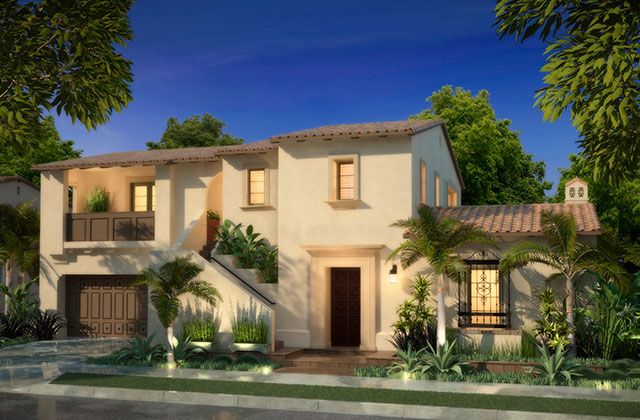
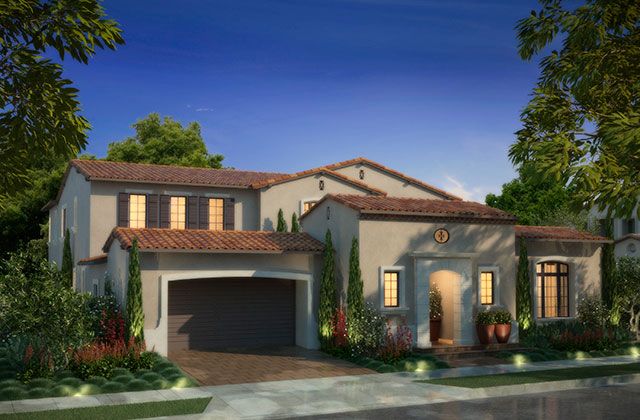
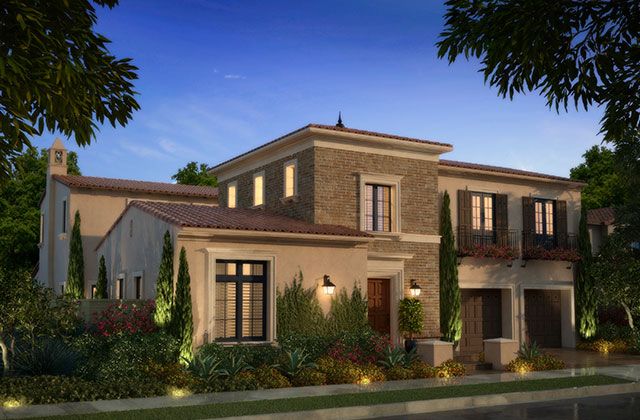
Until you move in.Homie said:wow i like them!




test said:Are these motor court homes, where's the front yard?
test said:Are these motor court homes, where's the front yard?
irvinehomeowner said:Until you move in.Homie said:wow i like them!
ps9 said:serious drool on the lot sizes..... bball court? tennis? humongous tether ball???
