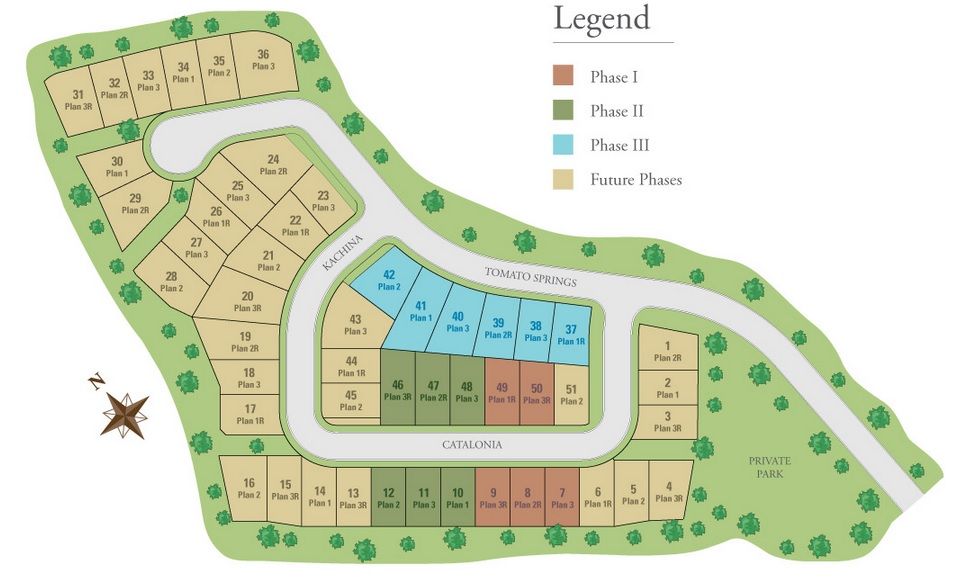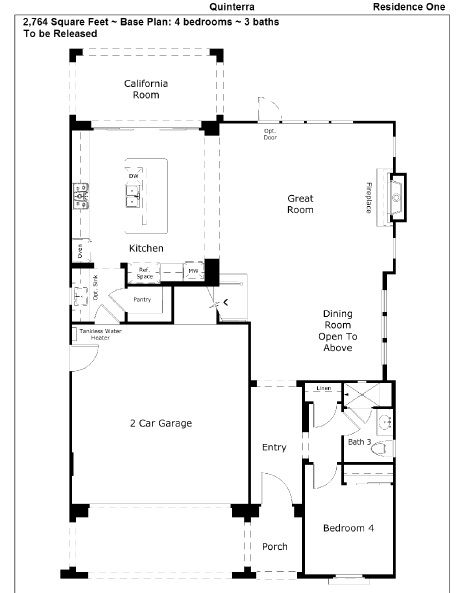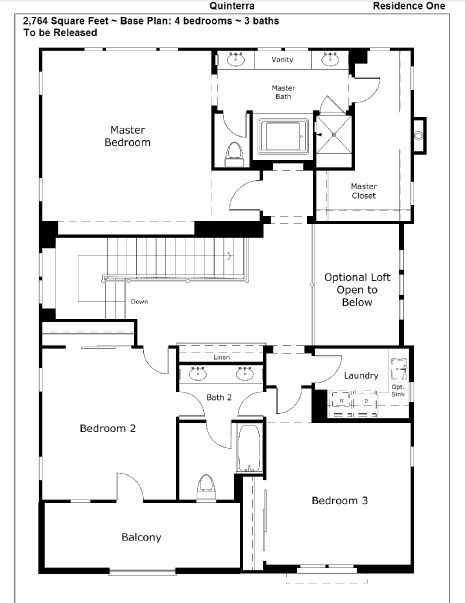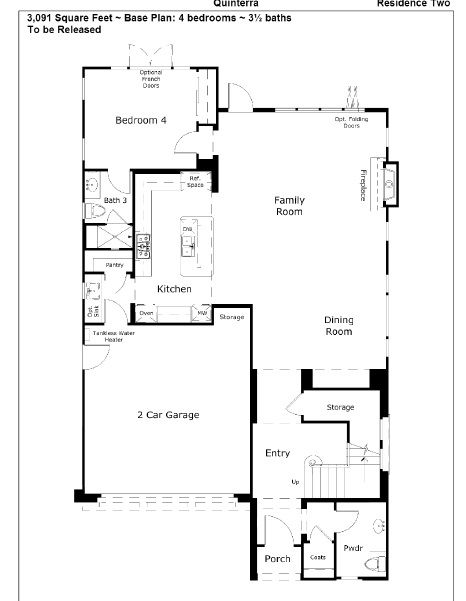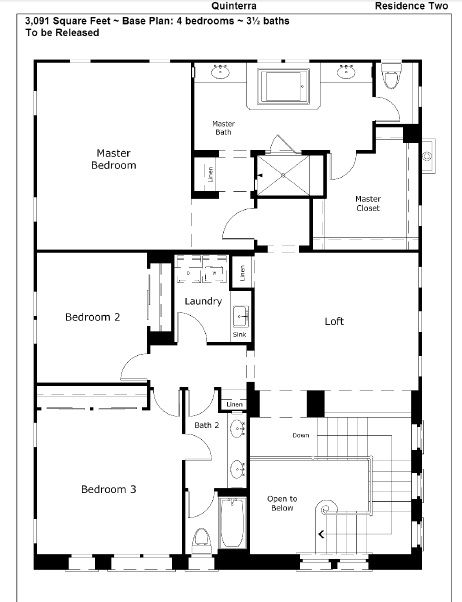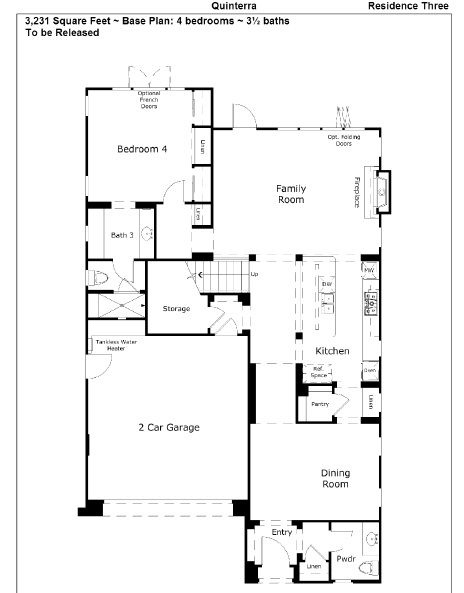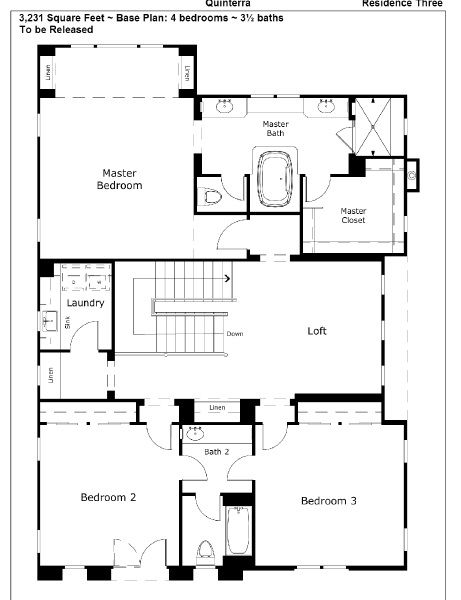irvinehomeowner
Well-known member
Just got their email:Fire blade said:is there any pricing information for these?
2,764 - 3,231 Sq. Ft.
4 Bedrooms and
up to 3.5 Baths
Anticipated in the high $900s...
The Wait is Almost Over
Coming this summer to Portola Springs is an intimate enclave of luxurious residences. Quinterra will feature detached single-family homes showcasing stunning open floor plans with up to 4 bedrooms and up to 3.5 baths. The architectural style of Quinterra will feature Santa Barbara and Monterey characteristics and include the finest amenities such as guest quarters, gourmet kitchens and spacious master suites. Students of Quinterra will be a part of the widely recognized Irvine Unified School District, and residents are in close proximity to an abundance of shopping, dining and entertainment destinations. Quinterra embodies the best of Southern California living.

