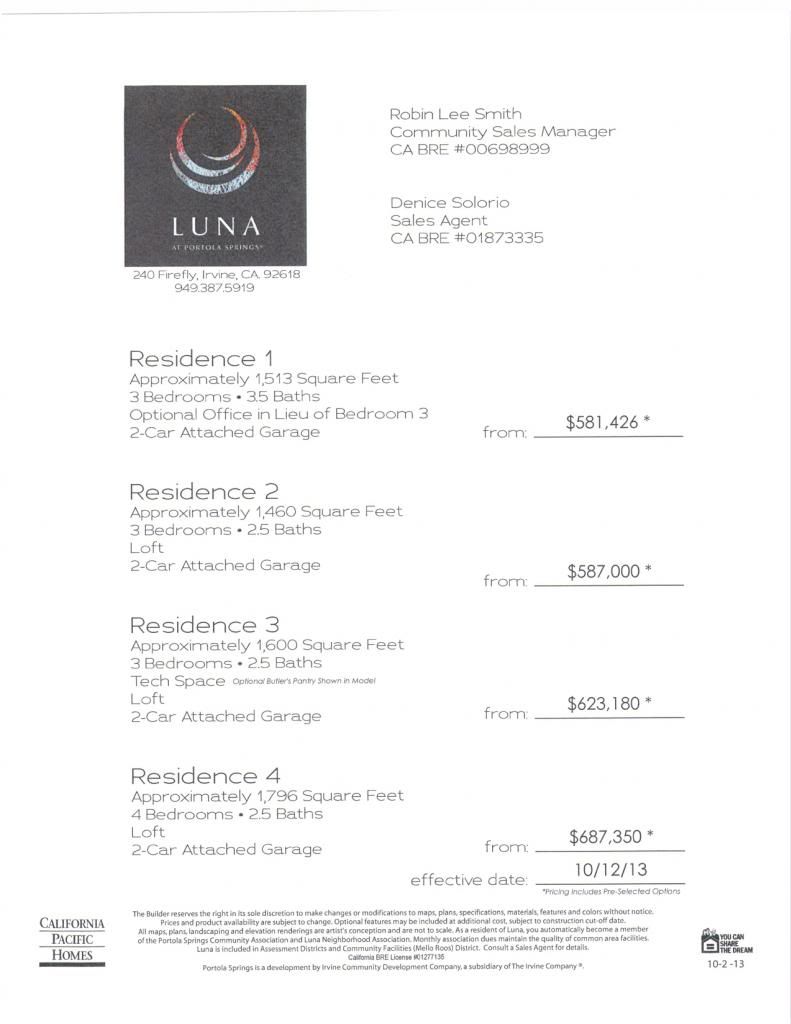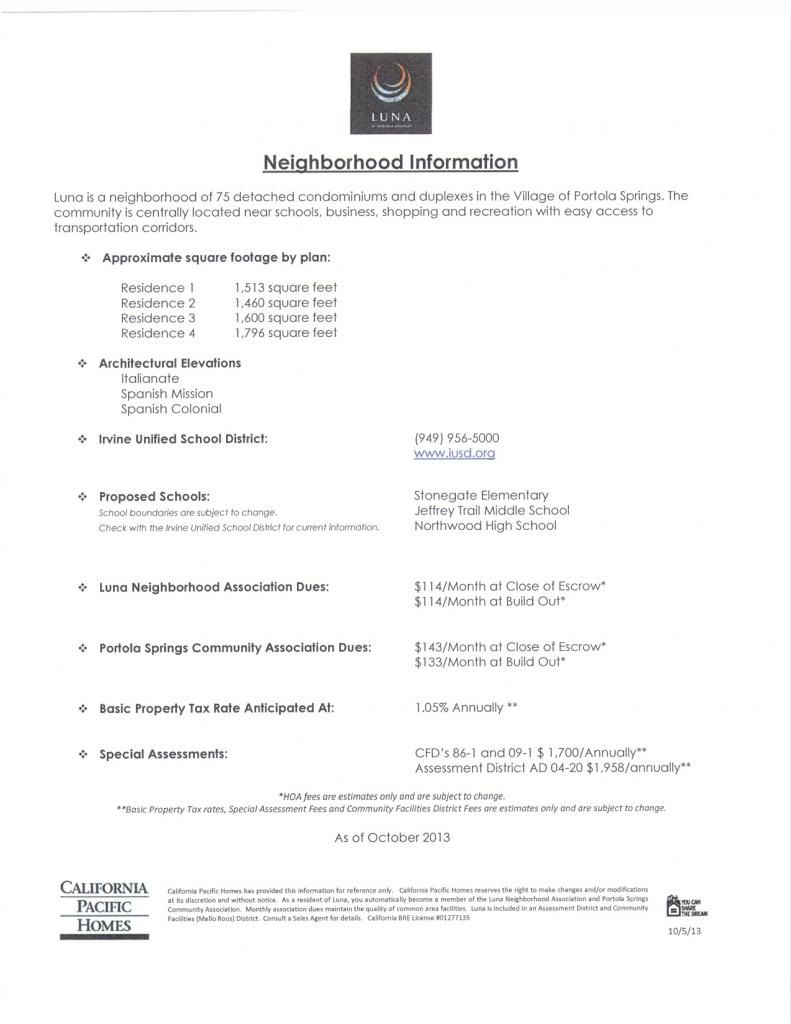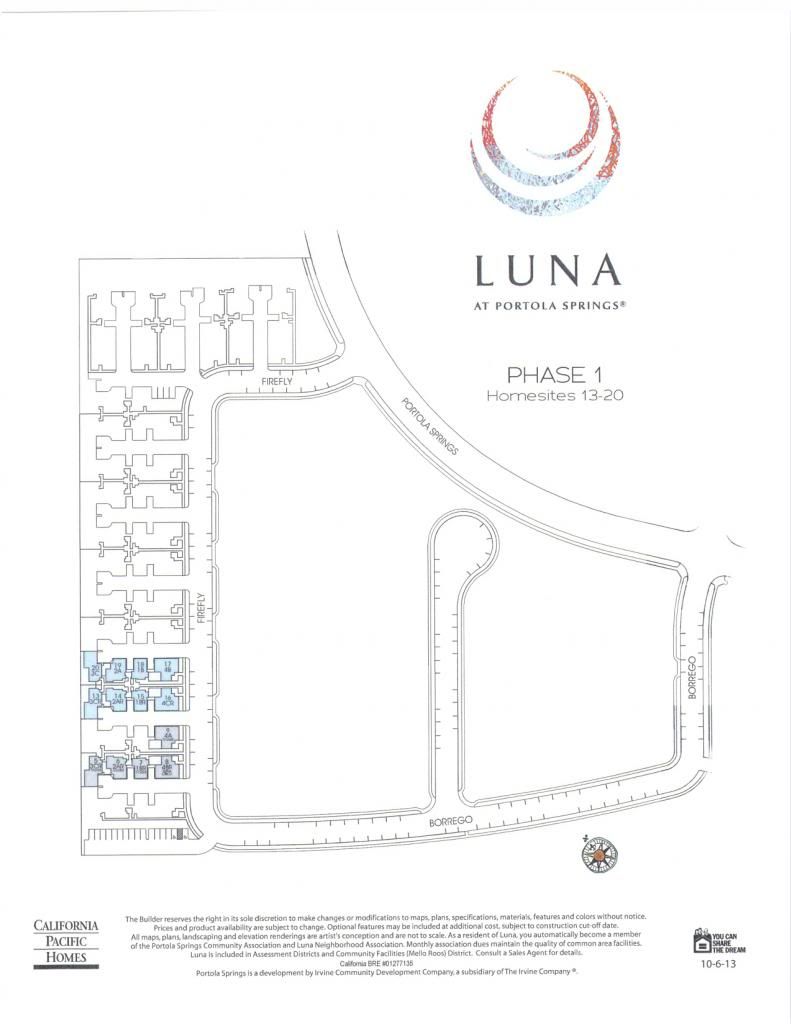Prices went down. :'(
Plan 1) $574,750
Plan 2) $580,740
Plan 3) $627,800 (currently sold out)
Plan 4) $687,230 (currently sold out until model sell-out)
Effective May 27, 2014.
Phase 2 QMIH: Plan 1 for $582,426 ($9,426 upgrades) Unit 23
Phase 3 QMIH: Plan 2 for $580,740 Units 30 and 35
Phase 3 QMIH: Plan 1 for $574,750 Units 31 and 34
Phase 4 QMIH: Plan 2 for $582,240 Units 38 and 43
Phase 4 QMIH: Plan 1 for $574,750 Units 39 and 42
Sales office nearly vacant. They are pretty desperate for Plan 1 and 2 buyers, but if they were desperate enough, they should have removed upgrade costs for the Phase 2 home. Funny that they were advertising Jade Court, even though this was the Luna sales office.






