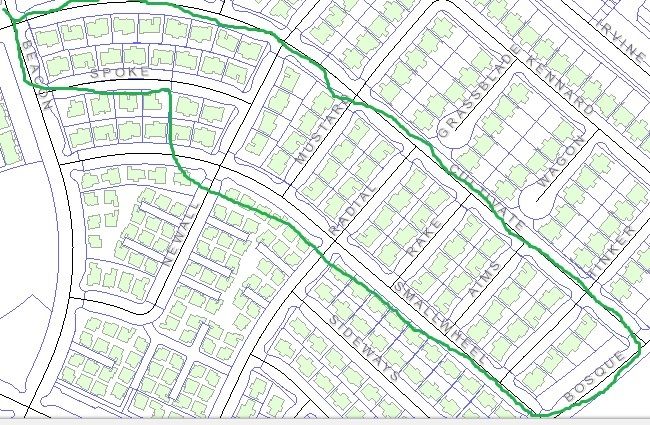thelandofnoland
New member
Please contact me athttp://thenewhomeblog.wix.com/the-new-home-blogfor more information on the original post. Thank you.

aquabliss said:I think Plan 1 will sell well. Great room is a good size but secondary bathrooms are tiny. It's nice having a door to the back yard from the master bedroom. You could put a little outdoor covered sitting area right there and make it nice.
If you could get a plan 1 on Tinker with a good size lot (2 topmost) and no rear neighbors that would be ideal.
irvinehomeshopper said:American Farmhouse
Perspective said:irvinehomeshopper said:American Farmhouse
I believe Elavation C is Farmhouse, not D.

Perspective said:irvinehomeshopper said:American Farmhouse
I believe Elavation C is Farmhouse, not D.
irvinehomeshopper said:I missed your questions since elevation c popped up on the link. Yes c is farmhouse and D is St Augustine.
Perspective said:irvinehomeshopper said:American Farmhouse
I believe Elavation C is Farmhouse, not D.
