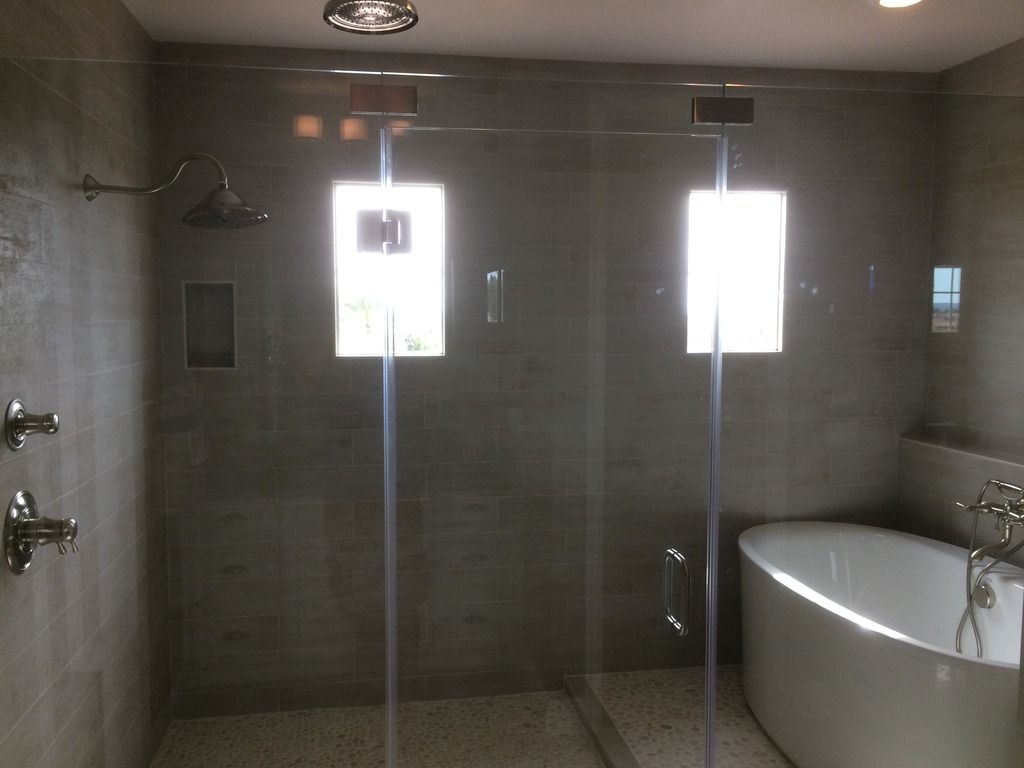waitin4ever
New member
Saw the models today sunday afternoon. Pretty busy traffic. The back yards were really small for 1.1M homes. But liked both plan 2 & Plan 3. Like the way upstairs are done on both models. Pretty big upstairs. Although the closet is too small in the secondary bedrooms upstairs for plan 2. The first floor is very unique. The way the model is set up with the big glass doors opening to the covered patio makes the place look deceptively big. The actual living area is not that big. The wet bar section on plan 3 is pretty good. Lack of pantry space on the kitchen is quite evident. Overall if you don't care for big back yards these are pretty good floorplans.
What is the reputation of Richmond homes? compared to other currently building in Irvine other than irvine pacific.
What is the reputation of Richmond homes? compared to other currently building in Irvine other than irvine pacific.




