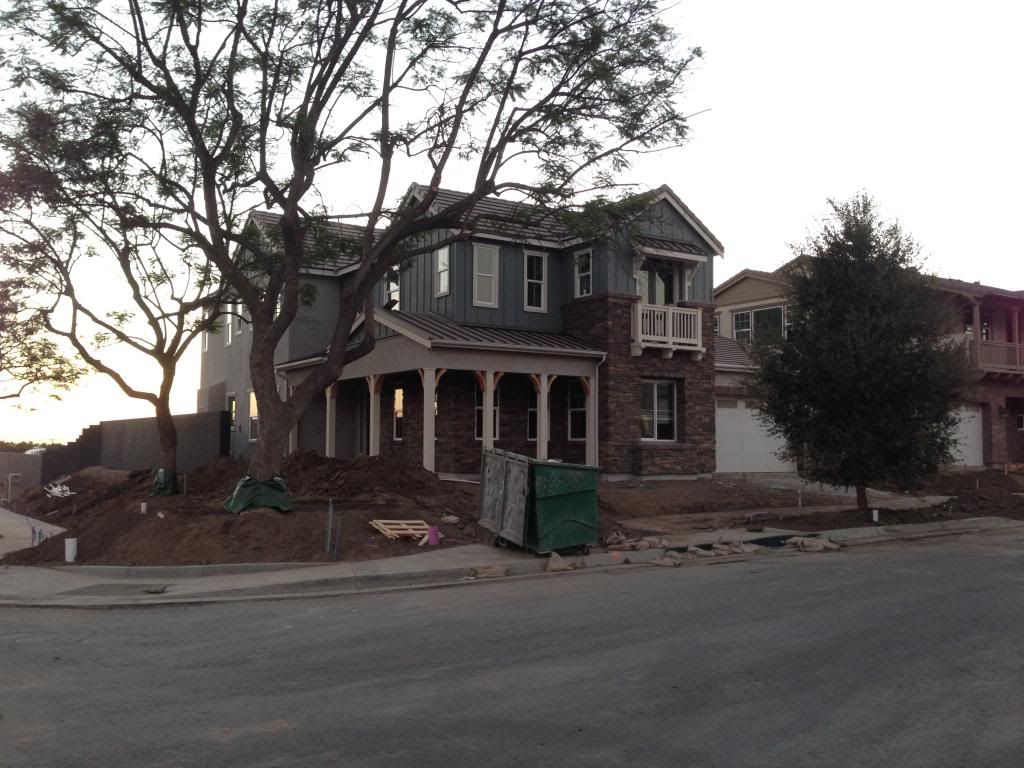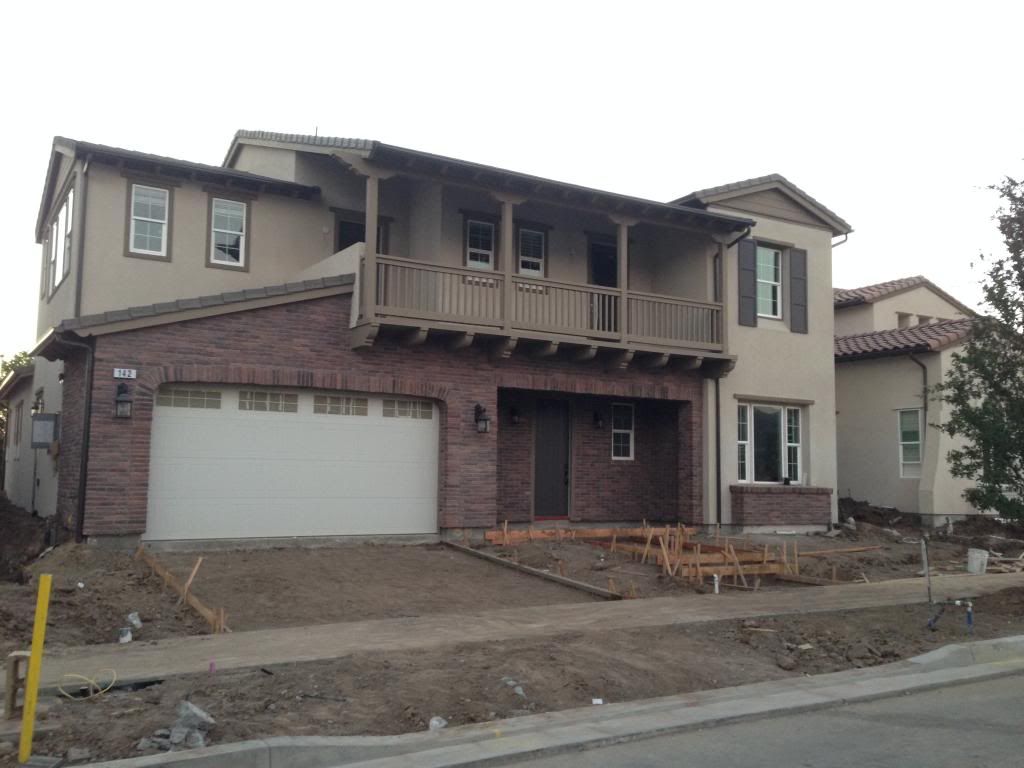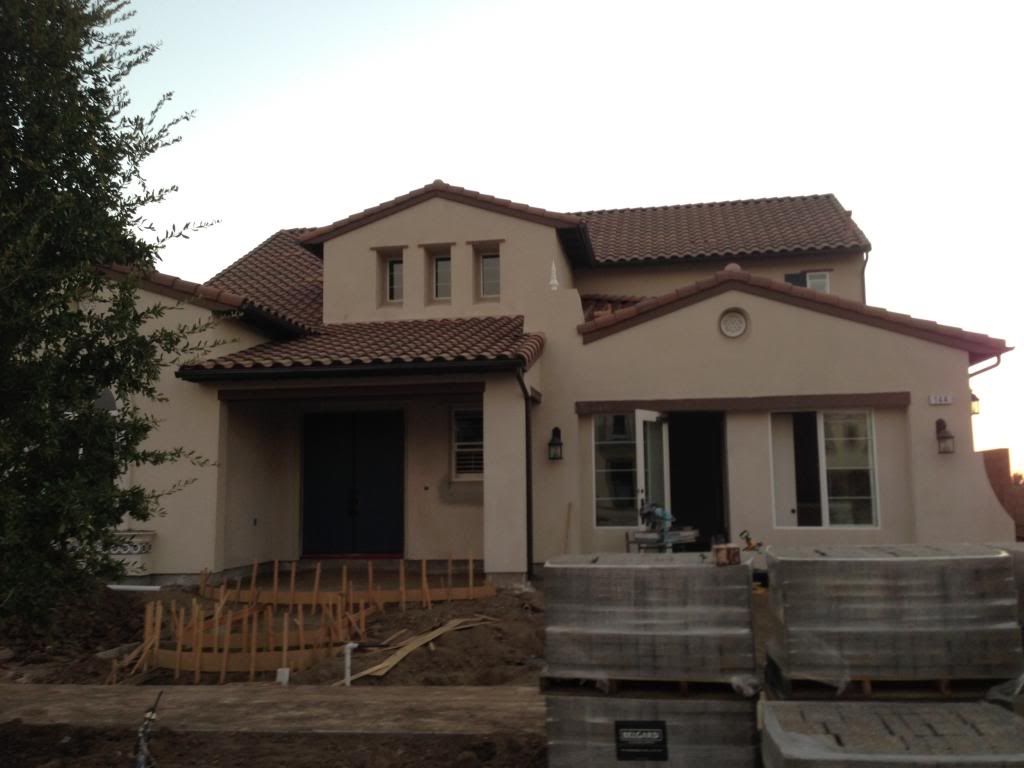You are using an out of date browser. It may not display this or other websites correctly.
You should upgrade or use an alternative browser.
You should upgrade or use an alternative browser.
Great Park: K. Hovnanian - Harmony
- Thread starter Arman
- Start date
NEW -> Contingent Buyer Assistance Program
It seems like it comes out to about $390-397/sq foot.
Not surprised.
jamboreedude
New member
So beautiful! Competition is great! Watch out Irvine Pacific! Your days as the top dog is over.
jamboreedude
New member
The first house in this webpage as I was scrolling from top to bottom brings up images of the Norman Bates home.
Tyler Durden said:ak said:Those are steep prices (should be at least $150K less for each plan).....as a side note the garage doors should be painted to look more wooden not white cheap metal for over $1MM homes.
What do those prices work out to in terms of $/sq ft? Until you know that, you'll have a hard time determining whether its overpriced relative to what the rest of the Irvine basin is going for.
The real kicker will be the mello roos / pollution abatement for the next 40 years.
*I think the garage door is type of fiberboard. At least that is what most new homes are using. The good news is that the garage has windows. So the neighbors & HoA can determine why people are not parking in their garages / driveways instead of on the street.
It seems like it comes out to about $390-397/sq foot.
irvinehomeowner
Well-known member
It went down?
Poor KHov... I only like the Plan 3.
Poor KHov... I only like the Plan 3.
irvinehomeowner
Well-known member
This may be the case, but other builders are raising prices each phase even over their pre-built first phase.frenet said:The first houses sold came pre-loaded with upgrades. Hence the higher prices at the beginning.
They got a lot of unsold inventory.
Sonata/Plan 2C - Homesite 27
Approx. 3,466 square feet, two-story, 4 bedrooms, 4.5 bathrooms, family room, dining room, California room, bonus room, 3 car tandem garage.
Priced at $1,424,536*
Sonata Plan C
Melody/Plan 1A - Homesite 33
Approx. 3,362 square feet, two-story, 4 bedrooms, 4.5 bathrooms, family room, dining room, California room, bonus room, 3 car tandem garage. View floor plan?
Priced at $1,269,990*
Melody Plan A
Symphony/Plan 3A - Homesite 29
Approx. 3,722 square feet, two-story, 4 bedrooms, 4.5 bathrooms, family room, dining room, office, California room, bonus room, 3 car tandem garage.
Priced at $1,376,850*
Symphony Plan D Rendering
Sonata/Plan 2D - Homesite 31
Approx. 3,466 square feet, two-story, 4 bedrooms, 4.5 bathrooms, family room, dining room, California room, bonus room, 3 car tandem garage.
Priced at $1,265,990*
Sonata Plan D
Symphony/Plan 3D - Homesite 40
Approx. 3,722 square feet, two-story, 4 bedrooms, 4.5 bathrooms, family room, dining room, office, California room, bonus room, 3 car tandem garage.
Priced at $1,475,995*
Sonata/Plan 2C - Homesite 27
Approx. 3,466 square feet, two-story, 4 bedrooms, 4.5 bathrooms, family room, dining room, California room, bonus room, 3 car tandem garage.
Priced at $1,424,536*
Sonata Plan C
Melody/Plan 1A - Homesite 33
Approx. 3,362 square feet, two-story, 4 bedrooms, 4.5 bathrooms, family room, dining room, California room, bonus room, 3 car tandem garage. View floor plan?
Priced at $1,269,990*
Melody Plan A
Symphony/Plan 3A - Homesite 29
Approx. 3,722 square feet, two-story, 4 bedrooms, 4.5 bathrooms, family room, dining room, office, California room, bonus room, 3 car tandem garage.
Priced at $1,376,850*
Symphony Plan D Rendering
Sonata/Plan 2D - Homesite 31
Approx. 3,466 square feet, two-story, 4 bedrooms, 4.5 bathrooms, family room, dining room, California room, bonus room, 3 car tandem garage.
Priced at $1,265,990*
Sonata Plan D
Symphony/Plan 3D - Homesite 40
Approx. 3,722 square feet, two-story, 4 bedrooms, 4.5 bathrooms, family room, dining room, office, California room, bonus room, 3 car tandem garage.
Priced at $1,475,995*
test said:They got a lot of unsold inventory.
Not surprised.
ps99472
New member
Had some time off again and able to tour Khov's Harmony this am. Took Portola to Ridge Valley to get into PP from another direction. I'm not sure, but entering the plan 3 Symphony made me want me to call by agent to sell my current homes and pool my resources into buying this house. A decent high ceiling volume entrance. Well lit office to the side. And what is this I see.. two dining rooms? Or should I just furnish one of them as a living room (gasp!). Very open and airy as I entered, prove me wrong, but is this the only floorplan in PP where you can have a living room? The two full size dining tables made it a little redundant, so if up to me, convert the dining room to a decent sitting/living room as you enter the house. Going upstairs, I was greeted with the wet bar, something I would definitely get as an option. Loft is a good size. Like how the master closet is away from the master bath. Vanity for IHO  Tub in the corner out of the way to never be used. The deck off the master bedroom over the CA room should be in every design. Don't give me a yard, fine.. at least give me a deck. Privacy issues....? And that's a deck in the front of the house and also the back of the house. And forgive me if I'm wrong, the only house in PP with two laundry rooms? That is true baller status.
Tub in the corner out of the way to never be used. The deck off the master bedroom over the CA room should be in every design. Don't give me a yard, fine.. at least give me a deck. Privacy issues....? And that's a deck in the front of the house and also the back of the house. And forgive me if I'm wrong, the only house in PP with two laundry rooms? That is true baller status.
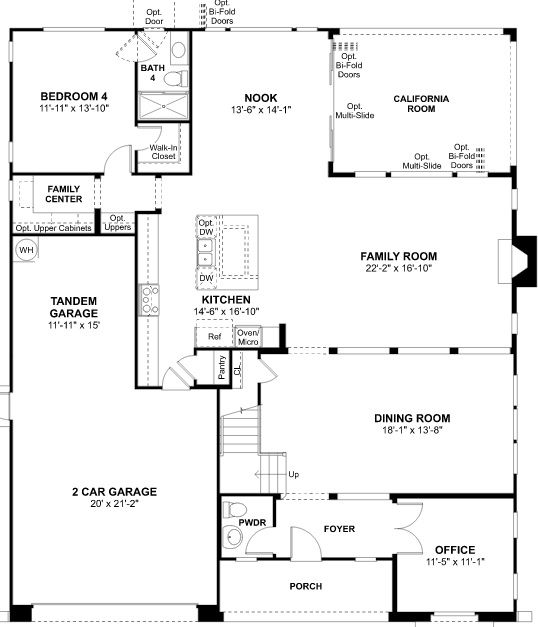
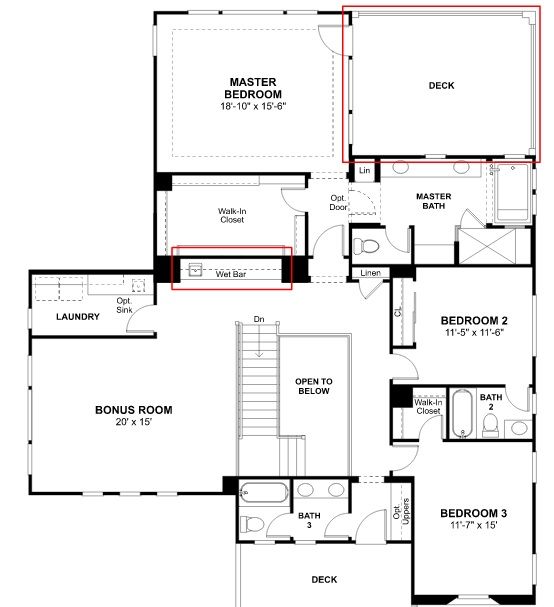
Negatives: powder room is very visible as you enter (keep door closed!), no double door front entrance like its smaller floorplan siblings, small pantry (we don't cook so not too bad), dual sinks for bed 3 (huh?), family center downstairs to me is wasted space (might as well make the bedroom bigger), only 4 bedrooms if you ever want to resale (i would leave the loft as is), kitchen island is not as big as qwerty's, Homer's or TD's, and again ONLY 4 BEDROOMS for 3700 sq ft (yes I realize the sacrifice with a high ceiling entrance).


Negatives: powder room is very visible as you enter (keep door closed!), no double door front entrance like its smaller floorplan siblings, small pantry (we don't cook so not too bad), dual sinks for bed 3 (huh?), family center downstairs to me is wasted space (might as well make the bedroom bigger), only 4 bedrooms if you ever want to resale (i would leave the loft as is), kitchen island is not as big as qwerty's, Homer's or TD's, and again ONLY 4 BEDROOMS for 3700 sq ft (yes I realize the sacrifice with a high ceiling entrance).
irvinehomeowner
Well-known member
You know what gets me is these homes are wide enough to do 3CWG. Take out the tandem to give more space in the back and that 3rd garage can still be turned into an office/den/whatever option.
I bet if they did one plan in a 3CWG, it would be the fastest selling model.
I bet if they did one plan in a 3CWG, it would be the fastest selling model.
ps99472
New member
Seems like Plan 3 Symphony with Monterey or Spanish elevation is the one to get. All plan 3's sold out thru phase 4 except for an ugly Farmhouse elevation left over from phase 1 (no upstairs deck!) at $1.4 million. I can see a lot of plan 1's leftover with its downstairs master bedroom. We'll see if it's true 6 months from now.

