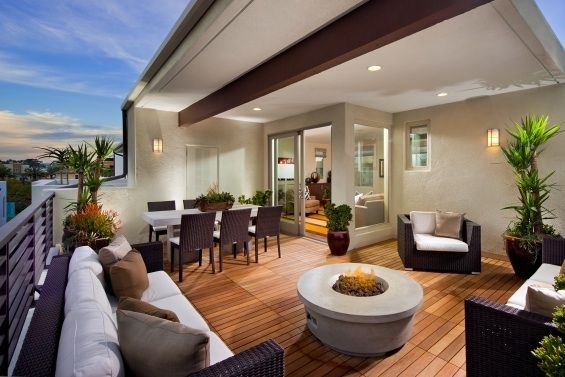irvinehomeshopper
Well-known member

This is a 2 part questions focus group.
This was from my project in LA. Would you prefer this Bonus Room/party/entertainment space adjacent to the roof deck?
Would you prefer an aesthetic deck, a completely leveled surface material sitting on rubber feet?( pedestal).
The purpose is to float a highly durable outdoor surface that is flush and level with the interior flooring. This zero threshold eliminate the step down out to the patio deck. Water drains in between the slats and protect the original waterproofing decking from damages caused by dragging or puncturing by furnitures, fire pit, flower pots, hot tub, and Louboutin shoes. This also hides the dirty streak of water stain on the deck. It is super low maintenance by just sweeping the dirt into the gaps. The cost runs about $12,000 -$25,000 for a deck.
