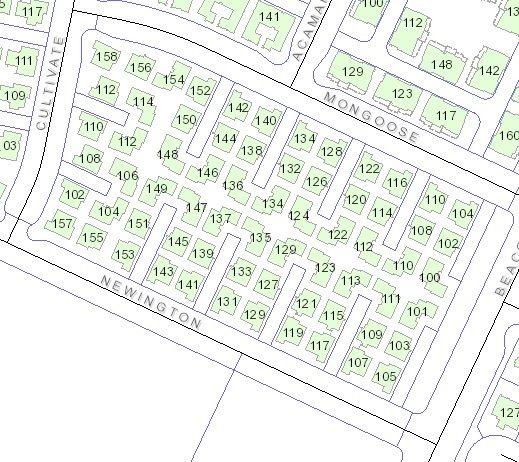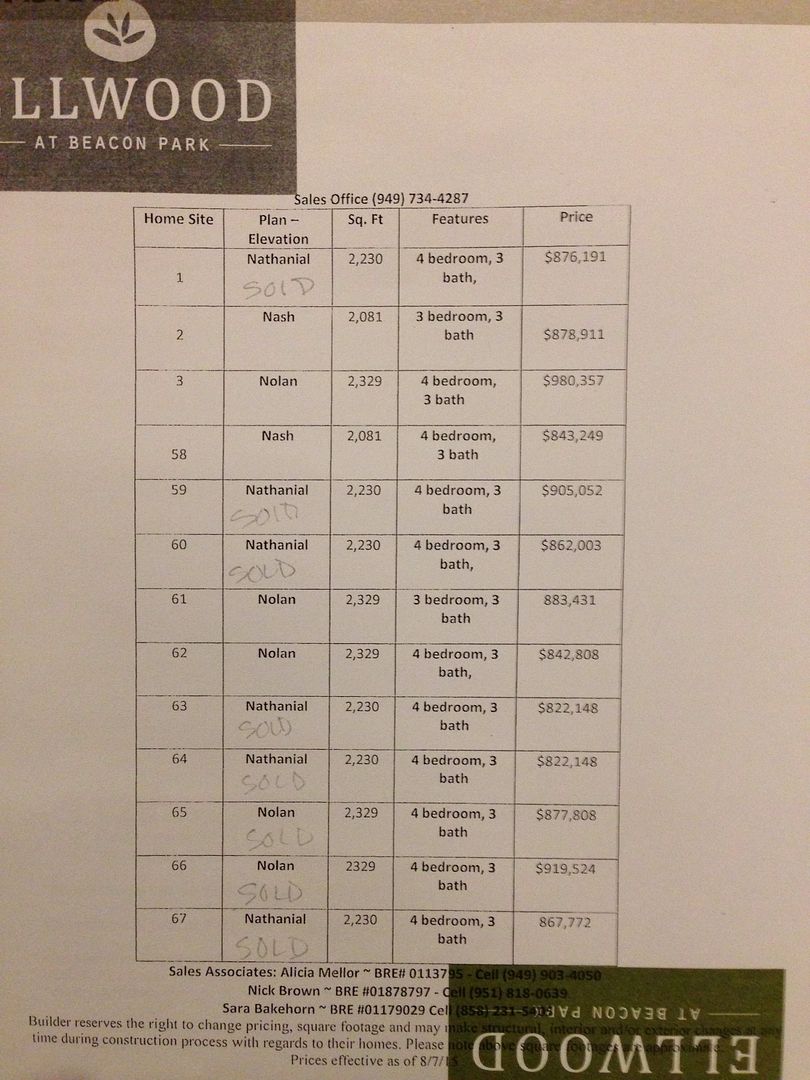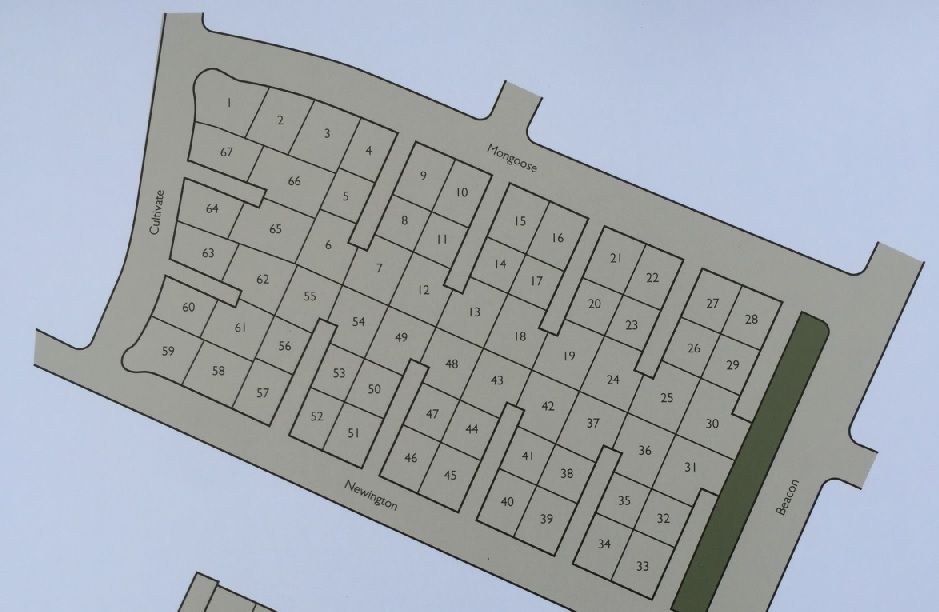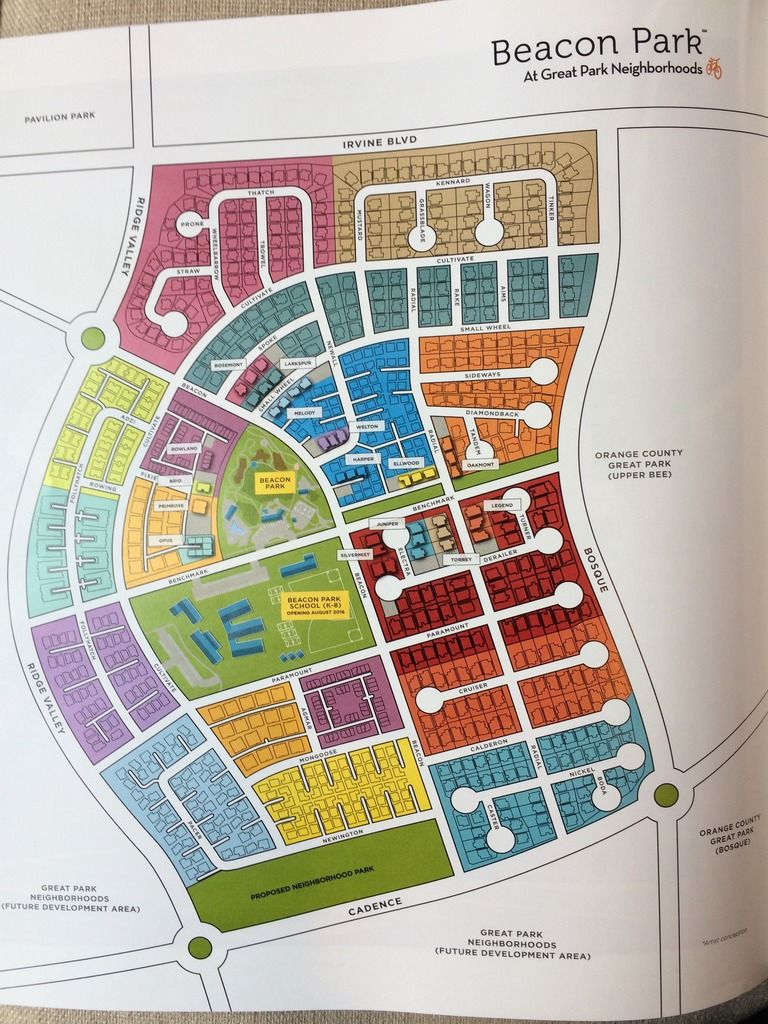ps99472
New member

Looks like we left out a thread on this project, I don't have the brochure, maybe Jeremy can upload the floorplans?
3 deep motorcourts, the L-shaped floorplans at the end of the shared driveway looks interesting. Too bad no curb appeal. I would get lot 154
UPDATE 8/12/15 =================================================
Builder's Link:http://www.richmondamerican.com/California/Orange-County-new-homes/Irvine/Ellwood-at-Beacon-Park/http://www.greatparkneighborhoods.com/homes/ellwood
Pricing Info:
Nash 2,081 sq ft - $790,900 starting (phase 1 lots have driveways, pricing below per IHS)
Nathaniel 2,230 sq ft - $813,990 starting (phase 1 lots have driveways/4 cluster motorcourts)
Nolan 2,329 sq ft - $829,990 starting (phase 1 lots driveway/4 cluster motorcourts)

Mello-Roos Info:
Site Map:


These detached condo motorcourts are pretty unique but unlike Harpers, are pleasant to look at. They are located in the southern part of BP, near the other park. Phase 1 seems to be sold out, with Richmond American blowing out the best lots right away to the public on a first come first serve basis. These are the only lots with driveways and/or a 4 cluster motorcourt. The remaining homes in future phases will all be 6 cluster motorcourts, except for the western edge lots, which will be only 3 homes half cluster bordering what looks like a green belt. If I was in the market for an Irvine detached condo, these will do. The MR maybe hard to justify but then again, you have a pretty unique new product in Irvine that no one else has.








