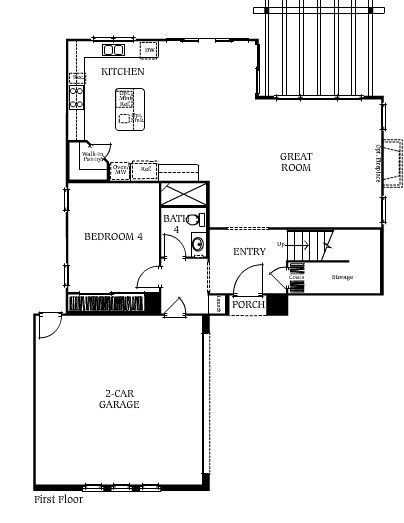ps99472
New member
Finally paid a visit to Mendocino and able to cross it off my to do list...
Pretty dead on a Sunday afternoon... most people at Cypress Village probably...
Walked in, sales rep wasn't too pushy.. handed us a brochure and off we go.. didn't have to sign in...
Went to plan 3 first.. walking in.. kinda flashback to Maricopa 1 with the downstairs layout.. small yard even in the model.. walk in pantry door opens in the wrong direction (thanks Socal) but then that would be the only way to not interfere with the oven. The suite option with the downstairs bedroom would make it really tiny.. I would leave it as a den with the 3/4 bath.. Upstairs.. like how each secondary bedroom has their own bathrooms.. But one thing made this plan a no no for us.. the right/left turn driveway.. You seriously expect Asians to park with this sort of setup!?! C'mon..... it's gonna be a three point turn everyday for the spot closer to the house.. And not to mention backing up at an angle.. hello? Have you been to Ranch 99? We have trouble backing up in a straight line let alone at a 90 degrees angle!
Plan 2 was my favorite... straight in driveway.. possible "Prom" staircase with the peek-a-boo high ceilings. Kitchen/Pantry is a better setup.. upstairs.. shared jack/jill but no other living spaces..
Plan 1 is runner up.. but with no available bedroom downstairs.. it is the least financially sound floorplan.. I would definitely keep the loft.. so that makes it a 3 bedroom for $850k.. might limit resale clients..
Prices:
Phase 12
2 Plan 1's at $846,000 and $844,000
2 Plans 2's at $901,000 and $896,300
2 Plan 3's both at $934,000
I would pick Maricopa plan 2 over Mendocino plan 2.. and they're at comparable pricing..
Next up... Branches..
Pretty dead on a Sunday afternoon... most people at Cypress Village probably...
Walked in, sales rep wasn't too pushy.. handed us a brochure and off we go.. didn't have to sign in...
Went to plan 3 first.. walking in.. kinda flashback to Maricopa 1 with the downstairs layout.. small yard even in the model.. walk in pantry door opens in the wrong direction (thanks Socal) but then that would be the only way to not interfere with the oven. The suite option with the downstairs bedroom would make it really tiny.. I would leave it as a den with the 3/4 bath.. Upstairs.. like how each secondary bedroom has their own bathrooms.. But one thing made this plan a no no for us.. the right/left turn driveway.. You seriously expect Asians to park with this sort of setup!?! C'mon..... it's gonna be a three point turn everyday for the spot closer to the house.. And not to mention backing up at an angle.. hello? Have you been to Ranch 99? We have trouble backing up in a straight line let alone at a 90 degrees angle!
Plan 2 was my favorite... straight in driveway.. possible "Prom" staircase with the peek-a-boo high ceilings. Kitchen/Pantry is a better setup.. upstairs.. shared jack/jill but no other living spaces..
Plan 1 is runner up.. but with no available bedroom downstairs.. it is the least financially sound floorplan.. I would definitely keep the loft.. so that makes it a 3 bedroom for $850k.. might limit resale clients..
Prices:
Phase 12
2 Plan 1's at $846,000 and $844,000
2 Plans 2's at $901,000 and $896,300
2 Plan 3's both at $934,000
I would pick Maricopa plan 2 over Mendocino plan 2.. and they're at comparable pricing..
Next up... Branches..

