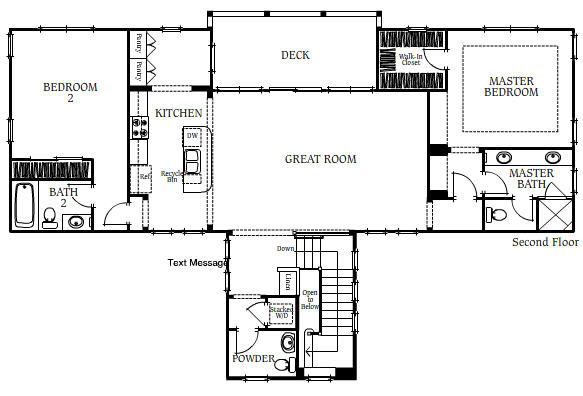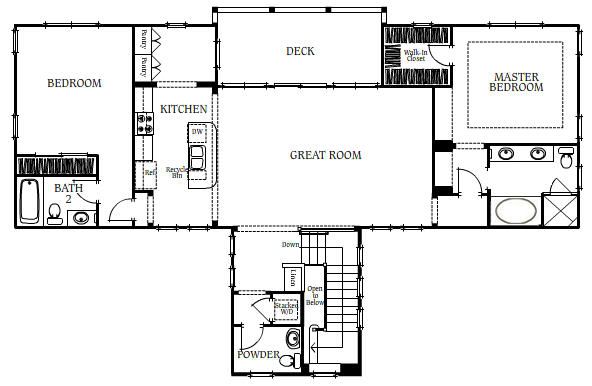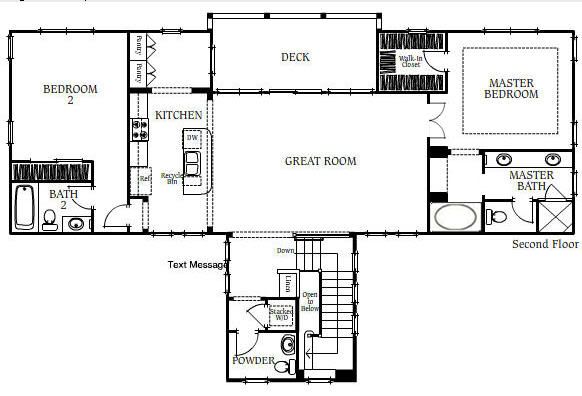Hi,
Is it possible to have modifications done to an original floorplan build during construction? Specifically I'm referreing to the 2010 new home collection Monterey residence 1. We are looking for a way to add a tub into the master bath. Below is our goal, however would like to get thoughts on the most effecient possible way to get here. Would I be able to have a contractor work with the builder during construction? Or would I need to have a contracter go in after completion to modify? Since plumming would be involved it would make more sense to do during construction. Has anyone had a past experience doing something like this?
Original floor plan

Modified master bath

Thanks!
Is it possible to have modifications done to an original floorplan build during construction? Specifically I'm referreing to the 2010 new home collection Monterey residence 1. We are looking for a way to add a tub into the master bath. Below is our goal, however would like to get thoughts on the most effecient possible way to get here. Would I be able to have a contractor work with the builder during construction? Or would I need to have a contracter go in after completion to modify? Since plumming would be involved it would make more sense to do during construction. Has anyone had a past experience doing something like this?
Original floor plan

Modified master bath

Thanks!

