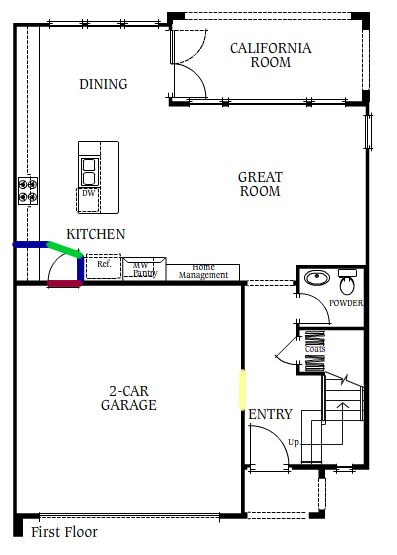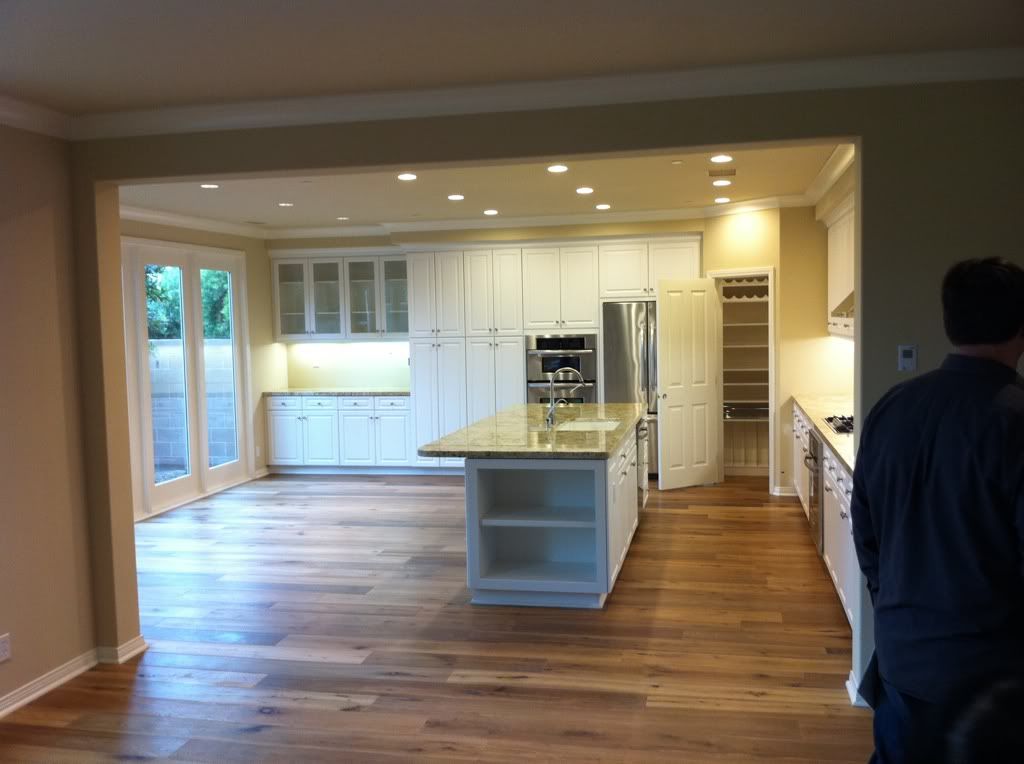navinarayanan
New member
The blue lines are new walls
The green is a new door
The red is a door that needs to be filled/removed
The yellow is a new door

I am trying to create a pantry similar to the one in Maricopa like this,

Any input is appreciated on contractors, cost or ideas
The green is a new door
The red is a door that needs to be filled/removed
The yellow is a new door

I am trying to create a pantry similar to the one in Maricopa like this,

Any input is appreciated on contractors, cost or ideas
