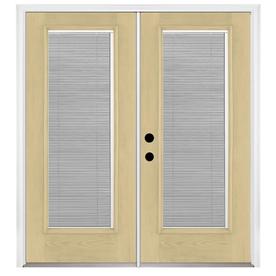qwerty
Well-known member
so below is a picture of the entrance to our dining room. this room is immediately next to the entrance of the house, we were thinking of adding a french door with windows on each side of the door to close off the room, then we would put some some window treatments of sorts, such as hunter douglas' vignettes with the easyglide system that you can raise to expose the interior of the room or that you can bring down to block the view into the room. currently we have a treadmill, a bench press and the pups play pen, so we dont use it as a dining room. there is a butlers pantry as well on the other side of the room and we were thinking of putting a swing door there to completely enclose the room.
I know some of you know this floor plan pretty well (Homer, IHO, USCtrojan), anyone else feel free to comment as well
would you add a single french door with the windows on each side or leave it as is, just wide open? the door would swing into the dining room. my wifes concern is that it would make the entry way of the house feel a little too tight with a wall on one side and french door on the other side. i think it would be fine though.

I know some of you know this floor plan pretty well (Homer, IHO, USCtrojan), anyone else feel free to comment as well
would you add a single french door with the windows on each side or leave it as is, just wide open? the door would swing into the dining room. my wifes concern is that it would make the entry way of the house feel a little too tight with a wall on one side and french door on the other side. i think it would be fine though.



